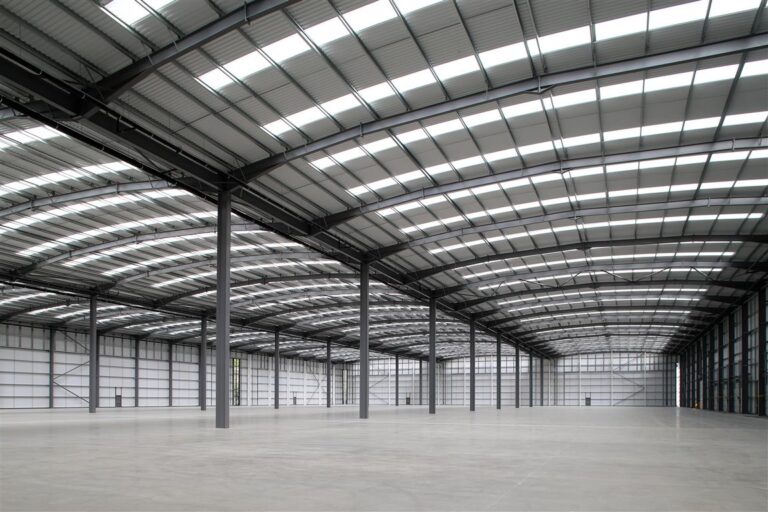Specialist industrial and logistics developer Panattoni has secured planning approval for a 2 million sq ft plus warehouse in Swindon.
The property, to be built on 68-acre site on land to the south of the A420, Oxford Road, in South Marston, will have a footprint of 624,500 sq ft and three internal mezzanines of 547,000 sq ft. There will be a main office at ground floor level measuring 55,370 sq ft and ancillary external towers providing welfare, stair access and operational space at all three levels of the building.
 The 22m building will be fully fitted out to a specific tenant’s specifications and automation requirements, all of which provides a total building development gross internal area of 2,327,879 sq ft.
The 22m building will be fully fitted out to a specific tenant’s specifications and automation requirements, all of which provides a total building development gross internal area of 2,327,879 sq ft.
Associated HGV double deck loading docks shall be installed with trailer parking with four site accesses and a car park for 791 car spaces with associated staff drop off area, bus drop off areas, cycle and motorcycle parking.
The planning statement noted that the client has its own building style and template building façade design which has been developed of over a number of years.
The buildings will be operating over a 24-hour, 7-day period, and the external operational areas will be illuminated during the periods of darkness.
It is thought the new warehouse represents some £400 million investment in Swindon and could bring up to 2,000 jobs. The development is expected to be completed by April 2021.
The leader of the council, who is also in charge of economic recovery, said that the development was extremely important for the local economy in the light of the current pandemic situation. The application was passed unanimously.







